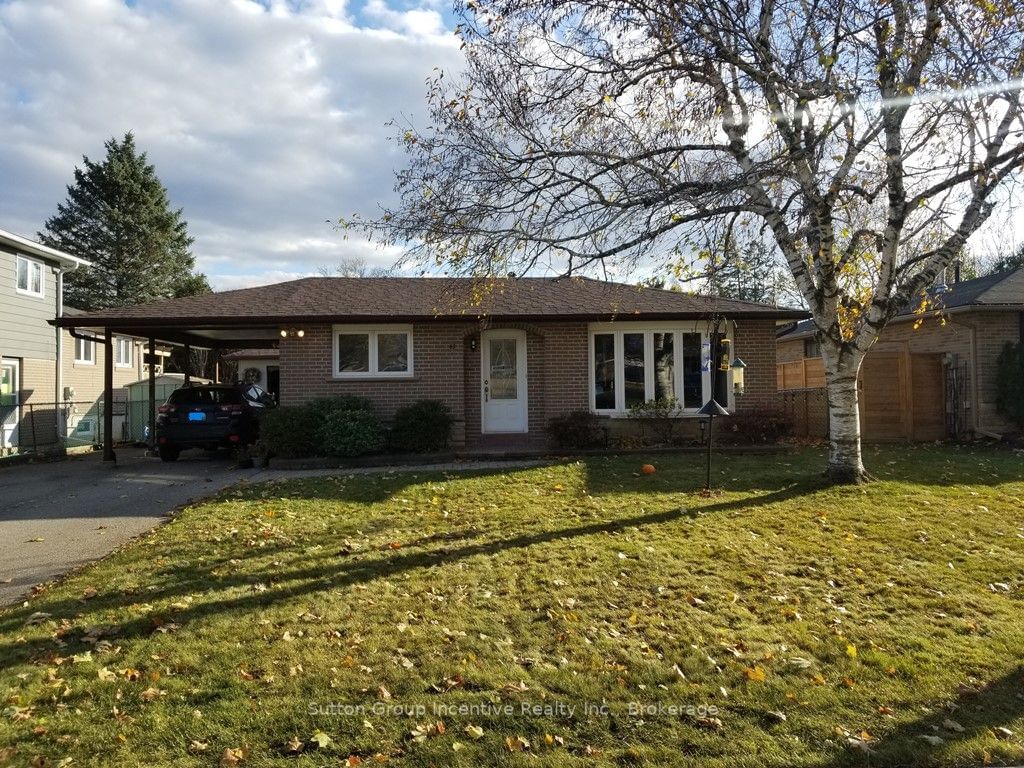$1,049,000
$*,***,***
3+1-Bed
2-Bath
Listed on 11/12/23
Listed by Sutton Group Incentive Realty Inc., Brokerage
Welcome to 63 Devins Drive. This all brick detached bungalow has exceptional curb appeal & is located in a quiet desirable family friendly area of coveted Aurora Heights. Situated on a premium lot (55'x111'), with a detached garage, carport, private double drive, retaining planters flanking both sides of the home, & a welcoming paving-stone walkway leading to the front door. The layout is a well designed centre hall floorplan built for easy living. The home features hardwood floors, a large living room, spacious kitchen, formal dining room, 4 bedrooms, 2 baths. Finished basement with a rec room, hobby room, & workshop. This well maintained property has all the essentials updated: electrical, furnace, roof, A/C, HWT, windows, as well as new appliances, bathroom vanity with quartz counter, & a feature wall of kitchen cabinetry with butcher board counters. Backyard is fenced, wonderful for enjoyment. Great location, very walkable & close to parks, transit, schools, Aurora GO, amenities.
Roof 2019, furnace 2018, a/c 2018, hwt 2018, windows 2012, updated electrical to breaker panel 2022, garage painted 2023, much of interior paint 2023, new stairs to lower backyard 2023. **INTERBOARD LISTING: THE LAKELANDS R. E. ASSOC**
N7298026
Detached, Bungalow
6+3
3+1
2
1
Detached
7
Central Air
Finished
N
Brick
Forced Air
N
$4,731.46 (2023)
111.07x54.99 (Feet)
